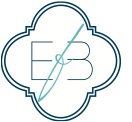Cory Merrill Residence - Kitchen
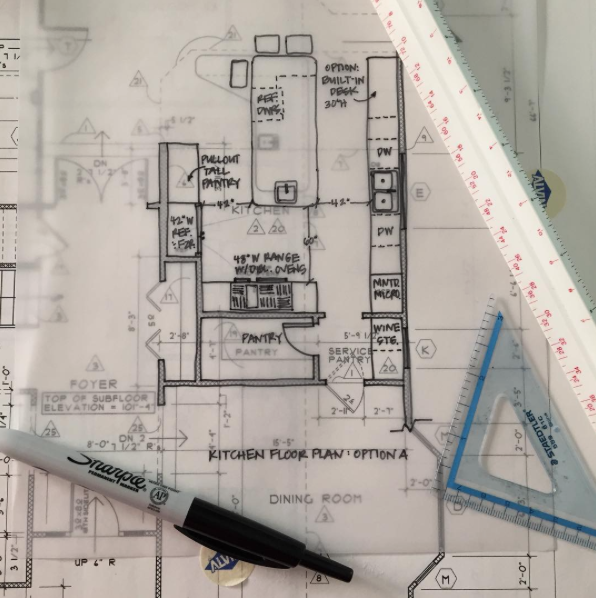 This past fall, I had the pleasure of working with Marla Rossow and Mindy Aaron of Studio M Interior Design on a pretty extensive, high-end kitchen remodel. Lucky for me, the project is literally DOWN THE STREET from my house - super convenient, especially for my first big project after maternity leave! Oh man, and did this kitchen turn out to be stunning.
This past fall, I had the pleasure of working with Marla Rossow and Mindy Aaron of Studio M Interior Design on a pretty extensive, high-end kitchen remodel. Lucky for me, the project is literally DOWN THE STREET from my house - super convenient, especially for my first big project after maternity leave! Oh man, and did this kitchen turn out to be stunning.
The client would have had an all white, carrara marble kitchen if she had her way, but they were keeping the existing (gorgeous) travertine flooring. SO that meant we needed to warm up that white and cool gray palette so that the new kitchen would feel like it belonged, and not such a departure from the home's existing finishes. Finding the perfect quartzite slabs was a labor of love, but well worth the trouble. The dramatic veining has such rich color and adds drama and depth to the kitchen. We also opted for a white marble backsplash with warm gray veining and minimal variation for a clean and polished look. Our team was dying to use brass lighting in these spaces, and were ecstatic to get the clients on board with our vision. (And did you spot that brass kick plate on the Palecek stools?! I die.)
We are still waiting for a custom designed hood to be installed in a few weeks, but I just could not wait to reveal some of the design details for this project!
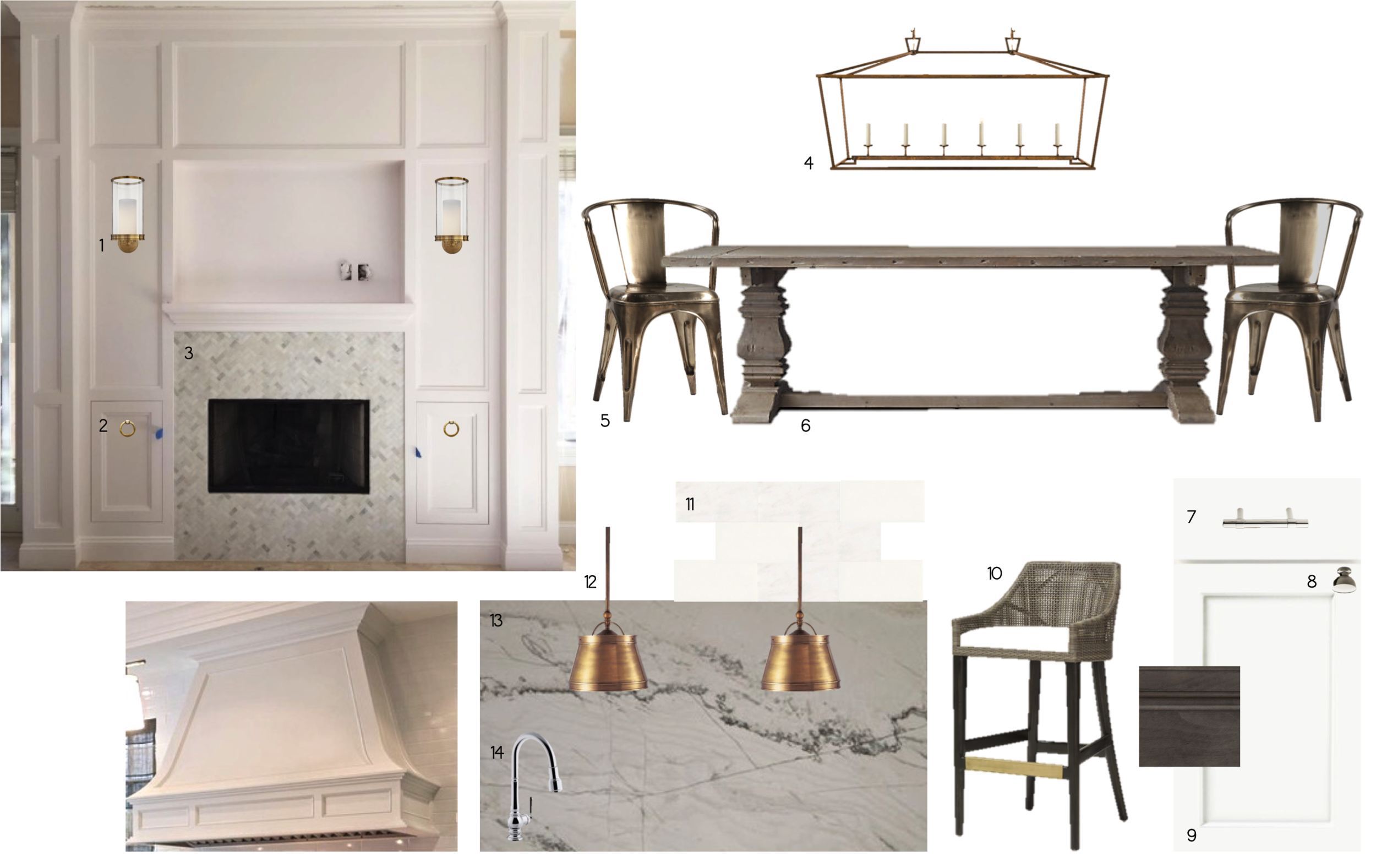
1/Ralph Lauren Home sconces 2/Water Street Brass ring pulls 3/Carrara herringbone mosaic 4/Visual Comfort chandelier 5/RH chairs (although I think we will go with something upholstered instead) 6/RH farm table 7/RH pulls 8/RH knobs 9/Custom cabinetry by Wynnbrooke and Sollera through Timberline Kitchen & Bath 10/Palecek counter stool with custom vinyl seat 11/China White marble backsplash 12/Visual Comfort pendants 13/Macaubas Quartzite countertop 14/Kohler faucet
Fireplace wall and hood were both custom designed for this space. Here are glimpses into those design processes.
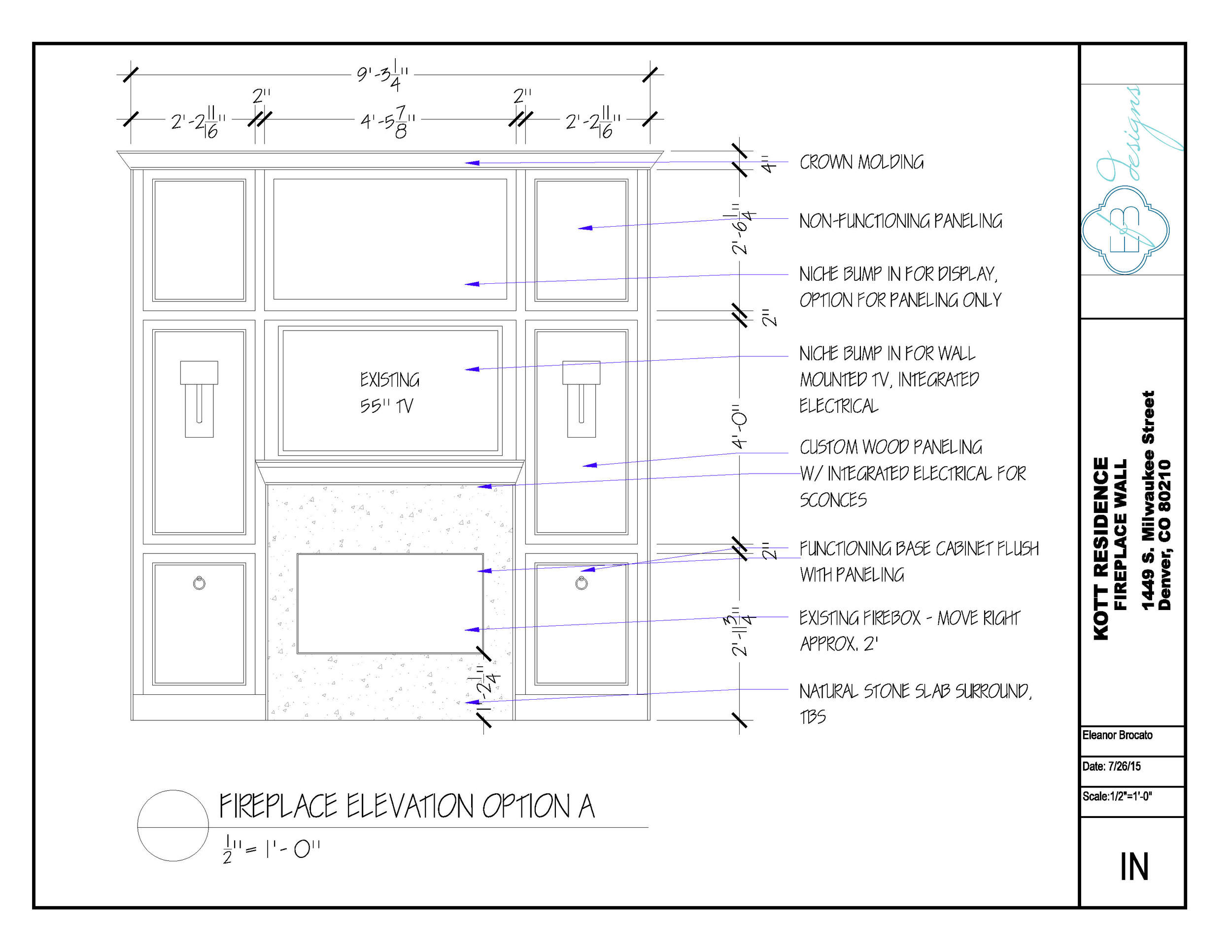 Architectural drawing for client approval, dimensioned for construction use.
Architectural drawing for client approval, dimensioned for construction use.
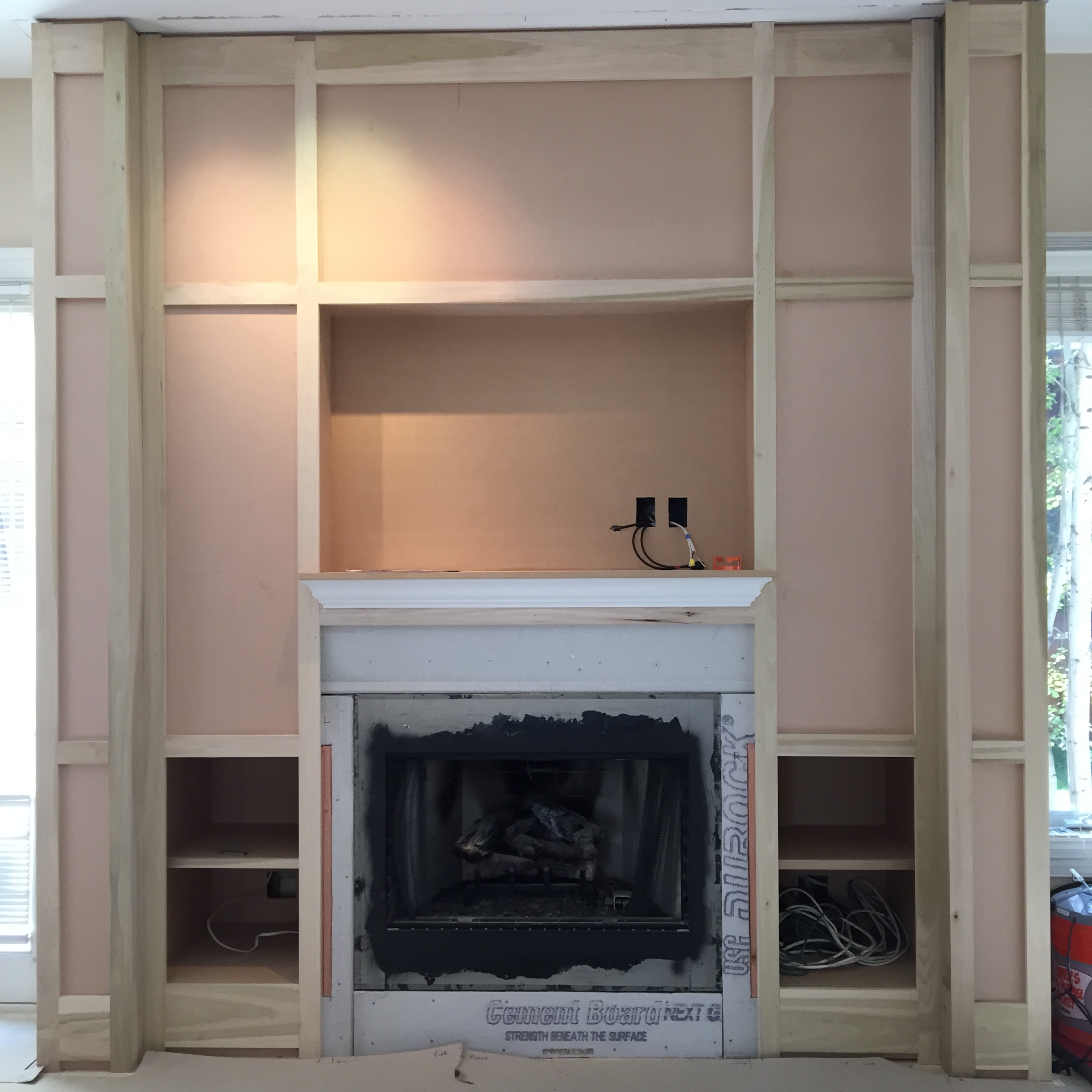
All framed in and ready for caulking and paint.
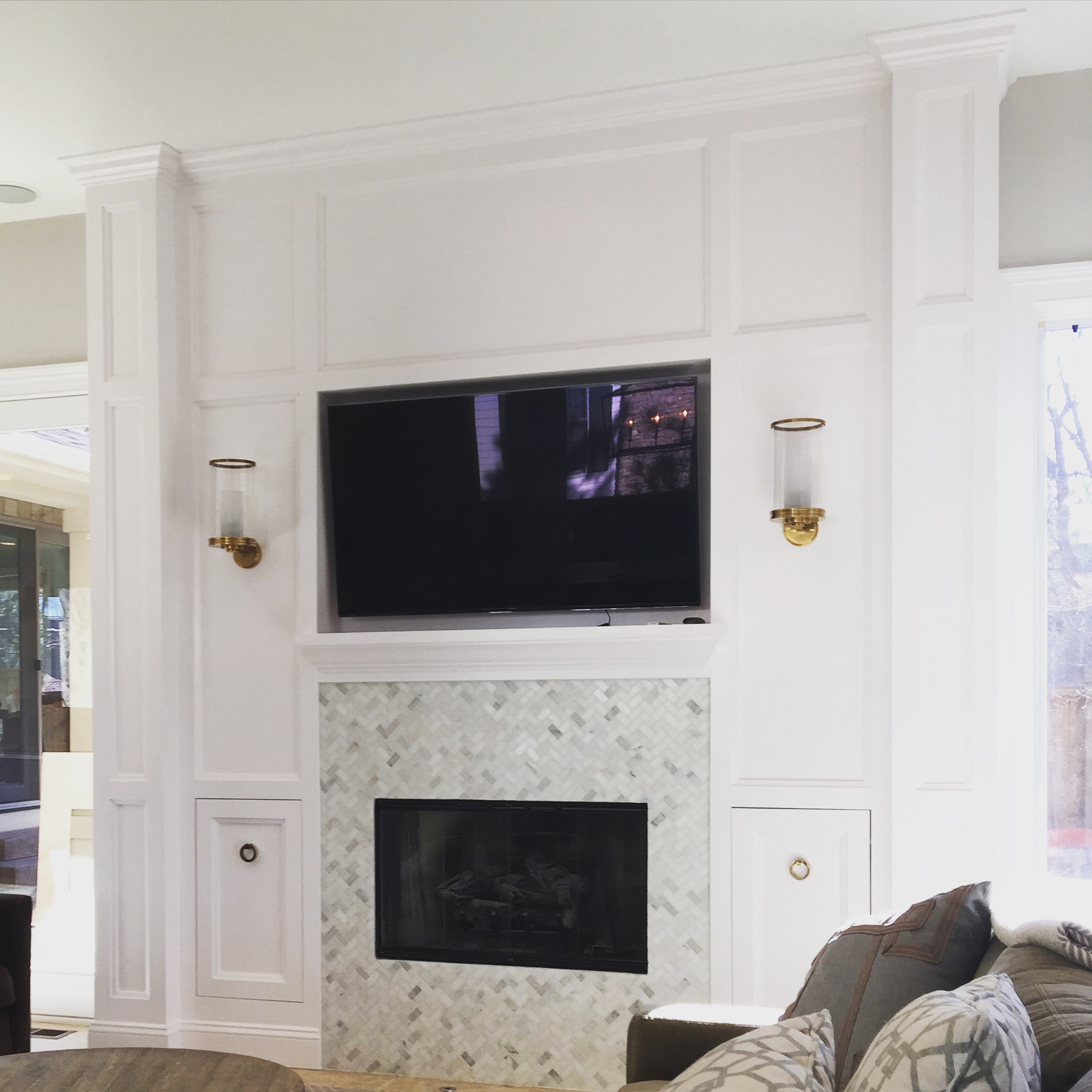
Finished, custom designed fireplace wall :)
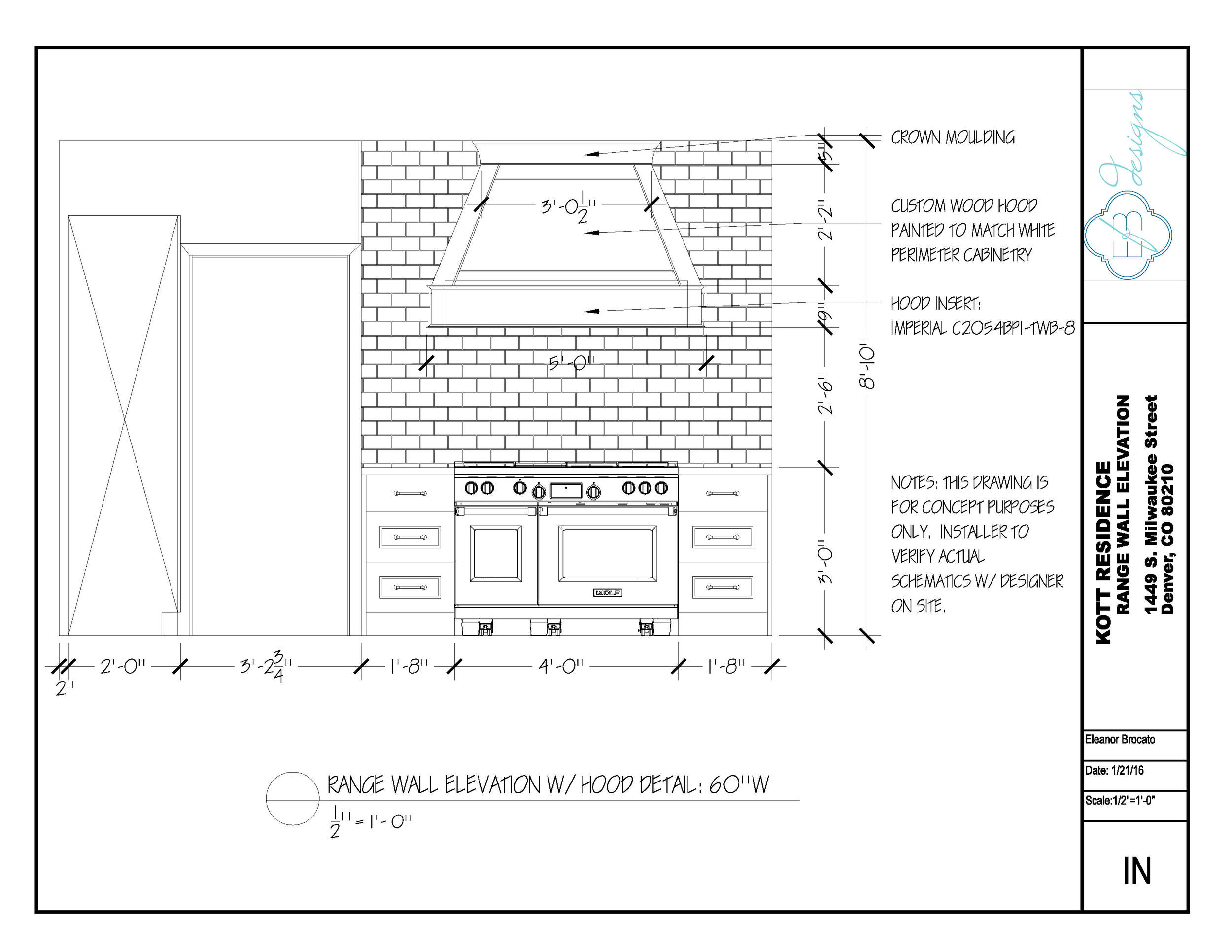
Architectural drawing used for bidding the design. Hood is being built and custom painted by Canyon Creek Cabinetry to match the white perimeter cabinetry (ordered via BMAC). Here is an in progress shot of the range wall before the tile was grouted.
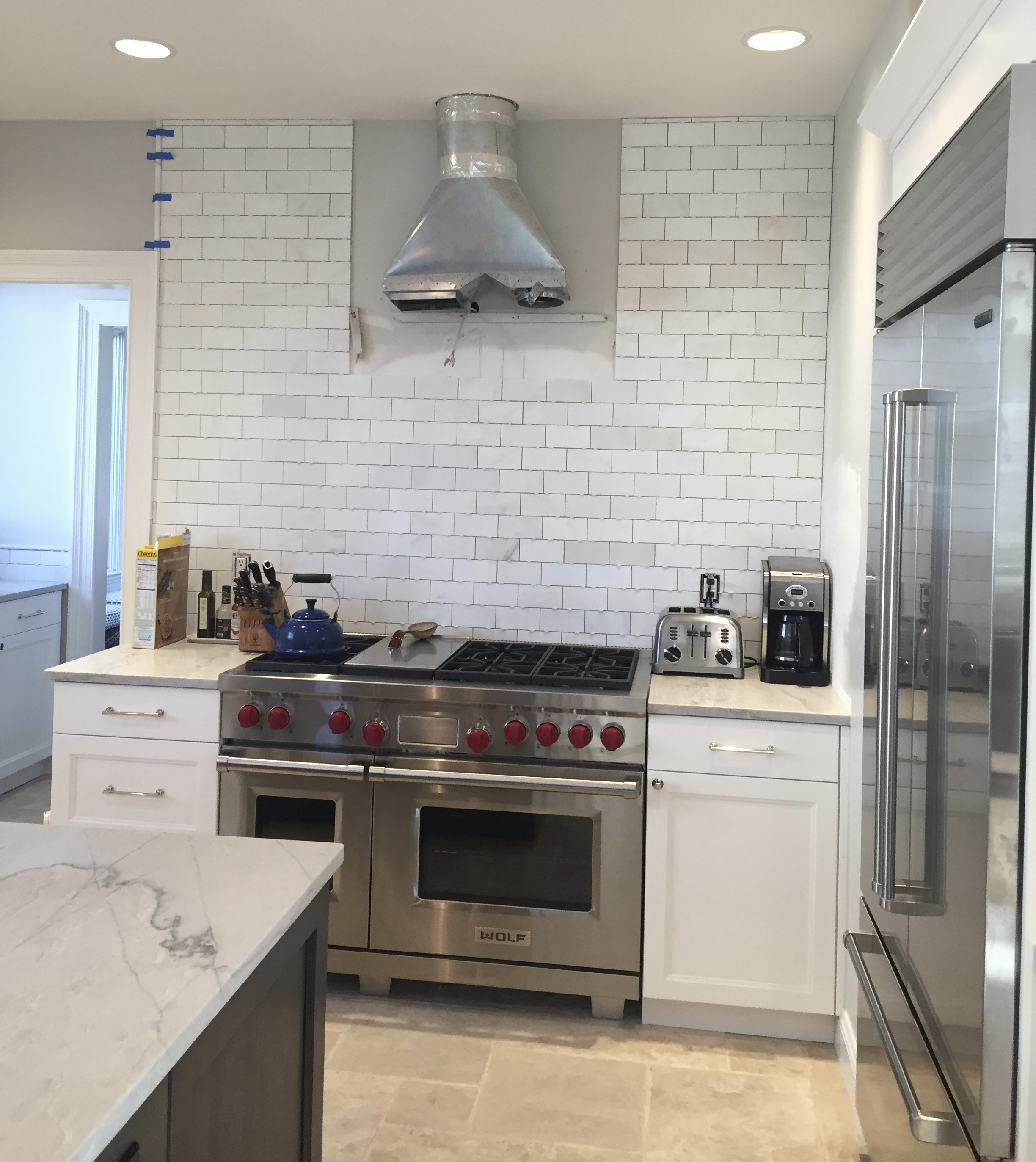
Here are some in progress/preliminary photos of the kitchen and breakfast areas!
I can't wait for the finishing details!! Professional photographs to come in a few months :) Thanks for reading!!
