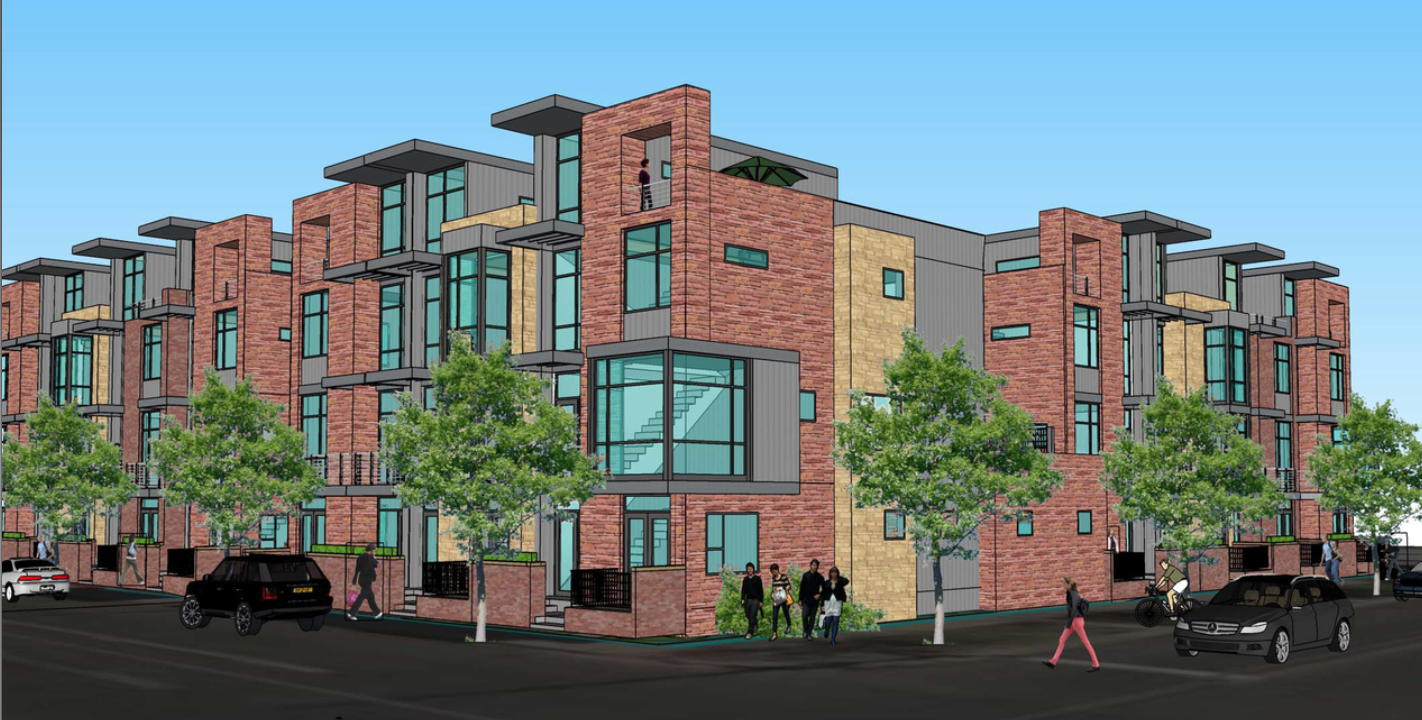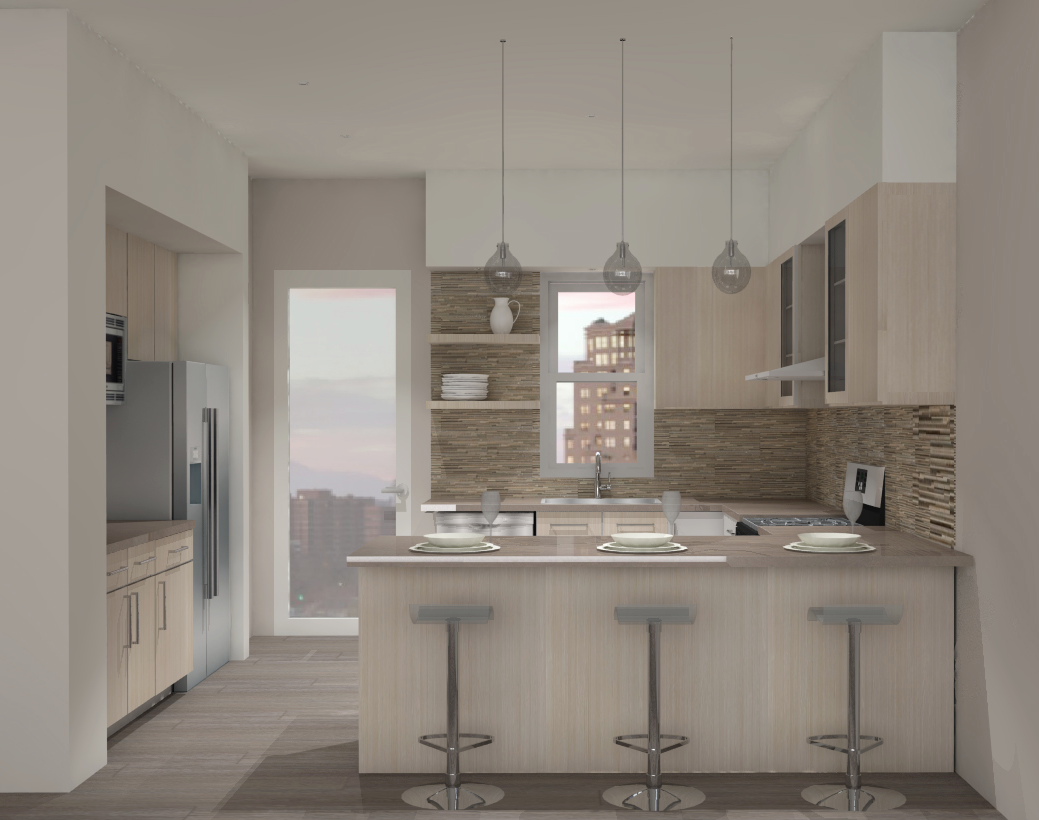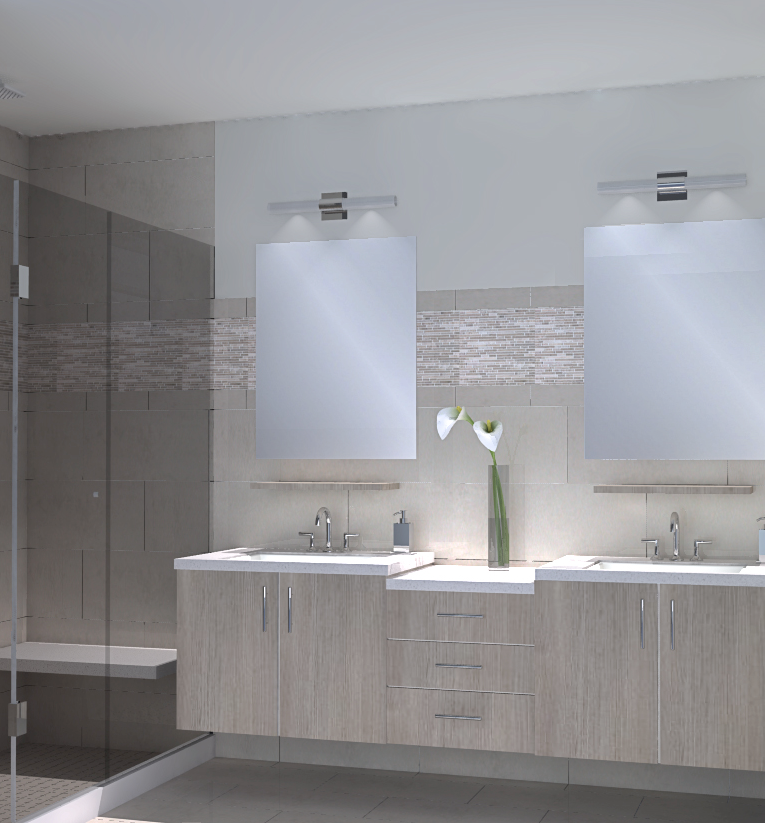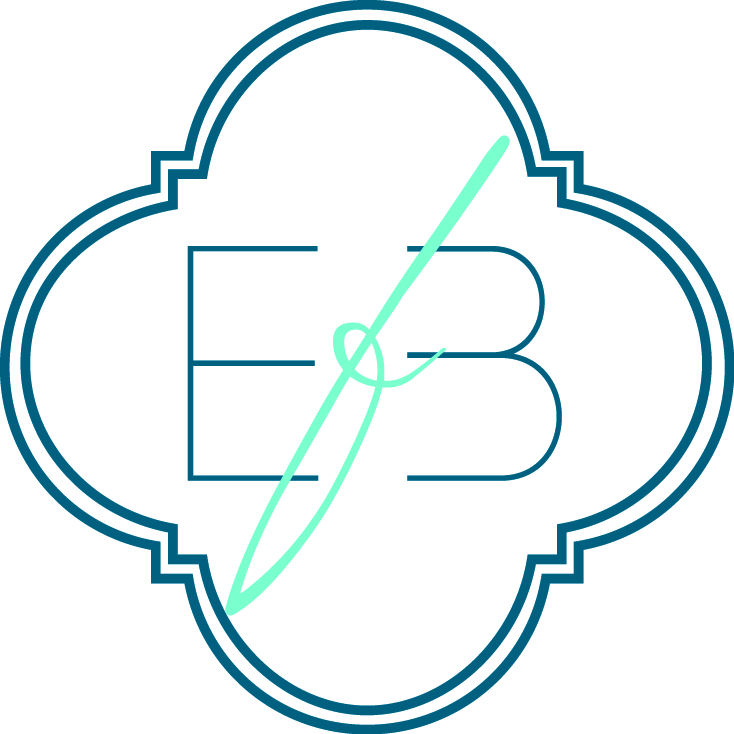TEN10 Brownstones
I have had the privilege of working on some great projects so far while at K Studios. I have especially enjoyed improving my SketchUp skills and creating photorealistic renderings. The most recent project I got to participate in was The TEN10 Brownstones, which will be built in the Golden Triangle area of downtown Denver. Please peruse the TEN10 website for complete finish and fixture packages, as well as floor plan and purchase information from Kentwood City Realtors.
Below is an exterior rendering done by the architects, River Studio Architects.
As one of the junior designers on this project, I worked on finish and lighting selections, CAD floor plans and elevations, specification documents, presentation packets for the realtors, and finally, two SketchUp drawings that were rendered with Podium to create photorealistic images of the kitchen and master bathroom. I have the ability in SketchUp to manually place lights and set their power, as well as set the month, day, and time, so that Podium can render images with light and shadow. These are excellent marketing tools for the realtors, to show potential buyers what the chosen finishes (tile, flooring, wall color, cabinetry, etc.) will look like once built.
Here are the finish boards I constructed for the project, as well as the two renderings.
Thank you for stopping by! Happy Saturday :)






